production
Lorem ipsum dolor sit amet, consectetuer adipiscing elit, sed diam nonummy nibh euismod tincidunt ut laoreet dolore magna aliquam erat volutpat. Ut wisi enim ad minim veniam, quis nostrud exerci tation ullamcorper suscipit lobortis nisl ut aliquip ex ea commodo consequat.
Duis autem vel eum iriure dolor in hendrerit in vulputate velit esse molestie consequat, vel illum dolore eu feugiat nulla facilisis at vero eros et accumsan et iusto odio dignissim qui blandit praesent luptatum zzril delenit augue duis dolore te feugait nulla facilisi.
Duis autem vel eum iriure dolor in hendrerit in vulputate velit esse molestie consequat, vel illum dolore eu feugiat nulla facilisis at vero eros et accumsan et iusto odio dignissim qui blandit praesent luptatum zzril delenit augue duis dolore te feugait nulla facilisi.
denhomes takes pride that each park home or lodge we make is designed to exceed the requirements of the residential park home standard (BS3632) on almost every requirement. Similarly, for our compact residential units, the standard we have set ourselves is to exceed applicable UK Building Regulations, particularly as regards thermal performance and insulation requirements. To achieve this whilst minimising works on site has been our goal, and our innovative approach to home construction has allowed this to become a reality.
All denhomes are designed to set new standards of comfort for year-round enjoyment and low running costs. Take our park homes for instance. The British Standard for residential park home construction (BS3632:2015) aims to make these types of structures fit for ‘year round living’. Our position is that, whilst this can be the case, the thermal performance and ventilation standards required of BS3632 make for homes that require a lot of gas central heating to keep warm in winter. In fact, the park home standards (BS3632) call for a standard of energy performance significantly lower than that of a modern NHBC home. denhomes are constructed to redress this balance and create modular homes, fit for generations of use, built for all seasons.
Given the wide range of interior and exterior fit out options, all homes are built to order in our centrally located Midlands factory. Once in production, each home passes through various stages of manufacture and quality control taking a total of between 2-3 weeks once on the shop floor. At each step of the process our team of skilled fitters and craftspeople take pride in their work and in meeting our strict quality objectives – we believe in the long term, and in the principle of getting something right first time around, not rushing the build and unnecessarily fixing later. Our factory has rotating in-house quality assessors capable of certifying to the latest BS3632 standards, and the workers and craftspeople receive bonus pay based strictly on “right-first-time” quality principles.
Our process follows typically the following path:
All denhomes are designed to set new standards of comfort for year-round enjoyment and low running costs. Take our park homes for instance. The British Standard for residential park home construction (BS3632:2015) aims to make these types of structures fit for ‘year round living’. Our position is that, whilst this can be the case, the thermal performance and ventilation standards required of BS3632 make for homes that require a lot of gas central heating to keep warm in winter. In fact, the park home standards (BS3632) call for a standard of energy performance significantly lower than that of a modern NHBC home. denhomes are constructed to redress this balance and create modular homes, fit for generations of use, built for all seasons.
Given the wide range of interior and exterior fit out options, all homes are built to order in our centrally located Midlands factory. Once in production, each home passes through various stages of manufacture and quality control taking a total of between 2-3 weeks once on the shop floor. At each step of the process our team of skilled fitters and craftspeople take pride in their work and in meeting our strict quality objectives – we believe in the long term, and in the principle of getting something right first time around, not rushing the build and unnecessarily fixing later. Our factory has rotating in-house quality assessors capable of certifying to the latest BS3632 standards, and the workers and craftspeople receive bonus pay based strictly on “right-first-time” quality principles.
Our process follows typically the following path:
Lorem ipsum dolor sit amet, consectetuer adipiscing elit, sed diam nonummy nibh euismod tincidunt ut laoreet dolore magna aliquam erat volutpat. Ut wisi enim ad minim veniam, quis nostrud exerci tation ullamcorper suscipit lobortis nisl ut aliquip ex ea commodo consequat.
Duis autem vel eum iriure dolor in hendrerit in vulputate velit esse molestie consequat, vel illum dolore eu feugiat nulla facilisis at vero eros et accumsan et iusto odio dignissim qui blandit praesent luptatum zzril delenit augue duis dolore te feugait nulla facilisi.
Duis autem vel eum iriure dolor in hendrerit in vulputate velit esse molestie consequat, vel illum dolore eu feugiat nulla facilisis at vero eros et accumsan et iusto odio dignissim qui blandit praesent luptatum zzril delenit augue duis dolore te feugait nulla facilisi.
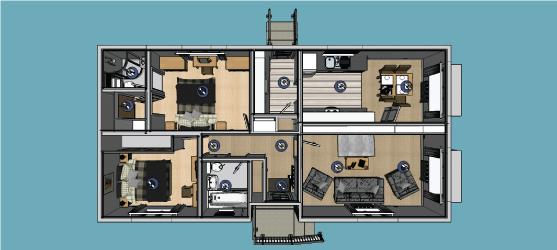
ordering
- order placement and deposit taken- order review, consultation with client on detailed design against large format plans, followed by sign off
- schedule for build, manufacturing window assigned and lead times agreed
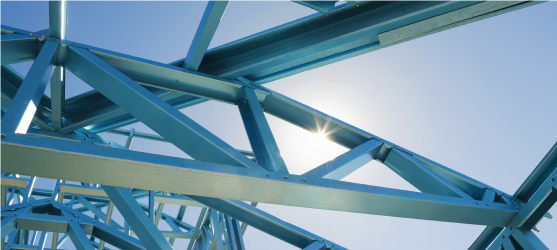
structural build
- chassis positioning & levelling ready for build- steel frame structure manufactured to exacting tolerances – hundreds of precision cut and formed components
which assemble together to within 1mm tolerance across your home – assuring consistency of build first time, every time
- structure erected and boarded to the home’s specifications
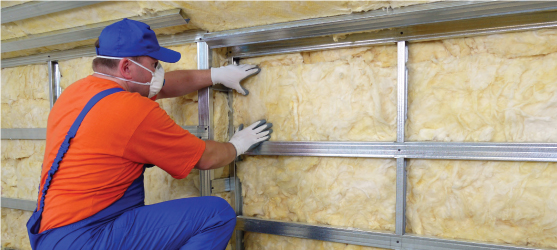
services
- first fix plumbing and electrical works, matching the exact wiring layout to the customer requirements- insulation using custom method of void-fill insulation, combining elements of rigid board, spray foam and blown
cellulose fibres, chosen to provide outstanding thermal performance and air tightness – first time, every time
- Second fixes on services
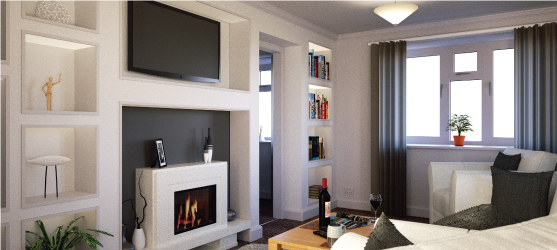
interior & final finish
- Plasterboard finish internally as standard to increase sound deadening, as well as improving fire protection. It also enhances the feel of solidity, like a bricks and mortar home- Kitchen, bathroom and bedroom storage furniture is fitted from a wide range of stylish options, almost all produced in-house by our joinery workshop
- Final decoration and finishing by hand
- Flooring finishes installed
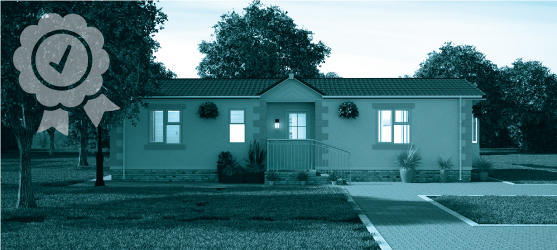
quality control
- 100+ point checklist cross-checking and confirming quality on elements which have previously been monitored- by shop floor staff
- Signed off to Building Regulations or BS3632:2015 by one of our inspectors
For pods and smaller accommodation units, try our sister brand denrooms:

© Copyright 2017. All Rights Reserved.
Top

© Copyright 2017. All Rights Reserved.






